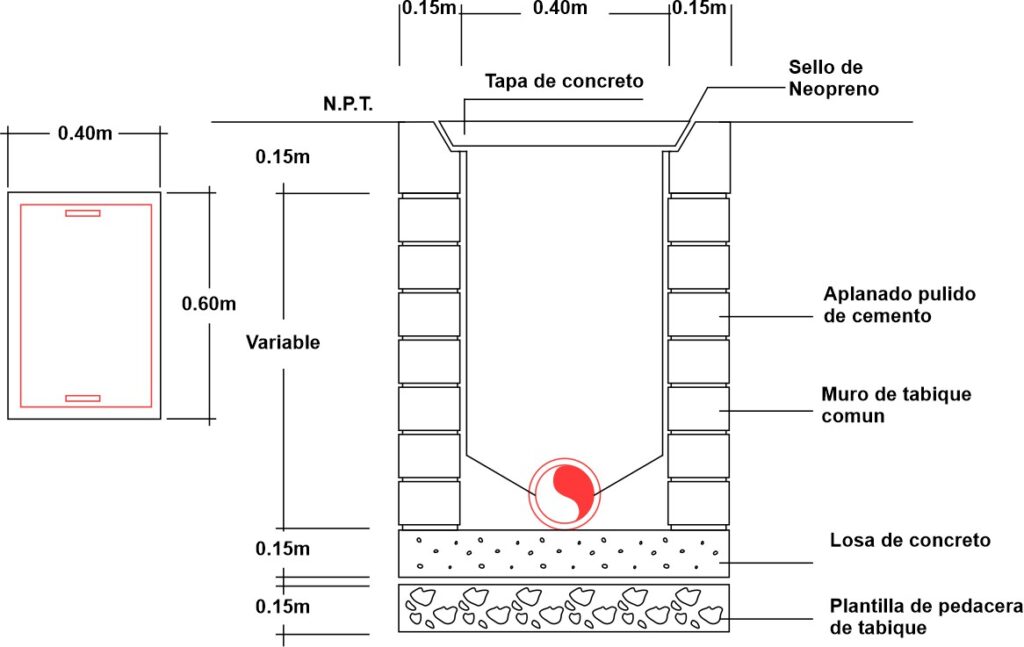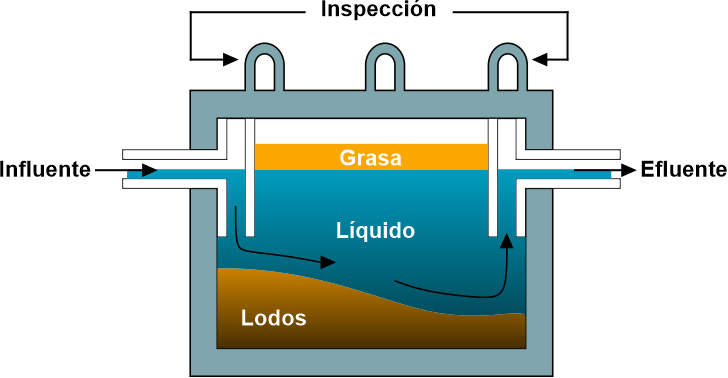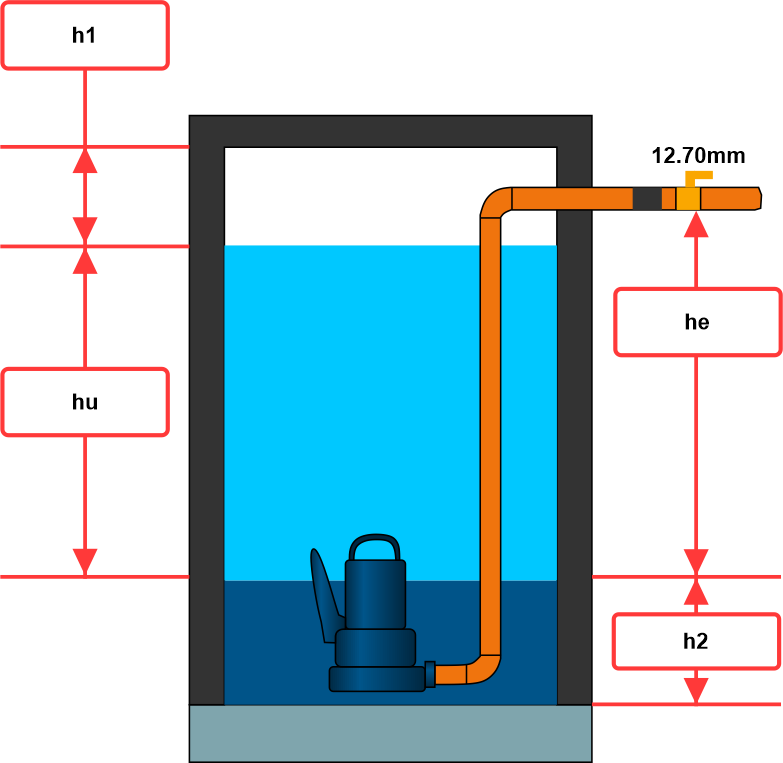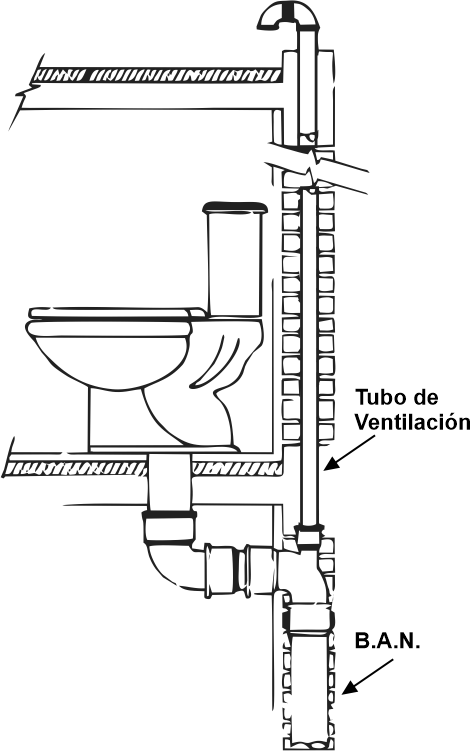Sanitary installations
Guidelines and essential aspects of sanitary installations
The correct design of sanitary installations is essential to ensure the correct functioning of the infrastructure that is responsible for evacuating and transporting wastewater generated by human consumption to the municipal network. To achieve this, it is necessary to take into account the regulations and standards that guide us in this process. Some guidelines that we can follow are:
Know and follow the Complementary Technical Standard for the Design and Execution of Works and Installations, as well as the Mexico City Building Regulations. These regulations provide specific guidelines and requirements to ensure the proper functioning of sanitary installations.
Piping and Connections: In the design of sanitary installations, PVC pipes and connections are used. The diameter of the pipes must be adequate to handle the flow of water and waste according to the connection points and wastewater input. It is important to consider that the main pipes should have a minimum diameter of 150 millimeters, and may increase in size as they collect discharges from the entire network within the building. In addition, when making changes in pipe direction, bends of up to 45° should be used to avoid abrupt water shocks and ensure adequate flow.
Sanitary Manholes: Manholes are key points in sanitary installations and should be placed at the point of exit from the building and at each point of connection to other downspouts. The dimensions of the manholes vary according to the depth of installation, and it is important to ensure that they have watertight covers. The distance between manholes on the first floor must also comply with the established standards, depending on the diameter of the pipes.

Grease Trap: In cases where the presence of wastewater with high grease content is expected, such as in gas stations, refineries, mechanic shops or restaurants, it is mandatory to build grease traps in the discharge pipes of the corresponding sanitary devices. This prevents grease from being discharged into the sewer system, which could cause blockages and reduce the diameter of the pipes.

Pumping Systems: Pumping systems are sometimes necessary when the ground level or the sewer pipe is below the level of discharge to the municipal sewer system. These systems raise the discharge flow to the required level and allow it to continue its course by gravity. The size of the pumping system should be calculated according to the size of the station and the amount of wastewater input.

Ventilation: To avoid the accumulation of gases and bad odors, as well as to balance pressures and prevent water flow problems, it is necessary to have an adequate ventilation system. This is achieved by means of ventilation pipes that allow air extraction. These pipes should extend to the outside of the building, protruding at least 15 centimeters above the roof. The diameter of the ventilation pipes should be proportional to their length and the diameter of the corresponding downspouts, but never less than half the diameter of the downspouts.

A sanitary installation designed in accordance with these guidelines will ensure its correct operation, avoiding leaks and unpleasant odors that require maintenance and unnecessary expenses. In addition, efficient wastewater management will be promoted, thus contributing to the preservation of the environment.
In summary, when designing sanitary installations, it is essential to comply with established regulations, properly select pipes and connections, install sanitary manholes at strategic points, consider the construction of grease traps when necessary, implement pumping systems when required, and ensure adequate ventilation. These aspects are fundamental to achieve an efficient and reliable sanitation system in any building.
Comments
We are interested in your opinion, please leave us a comment