Installations Design through BIM Modeling
In the construction industry, installations design plays a critical role in the success of any project. From electrical and lighting systems to heating, ventilation, and air conditioning (HVAC), plumbing, fire, voice and data, and LP gas systems, every aspect must be designed accurately and efficiently to ensure a functional and safe environment. Efficiency in design and execution is crucial, and this is where Building Information Modeling (BIM) emerges as a transformative tool.
Building Information Modeling (BIM) Fundamentals
Building Information Modeling, known as BIM, is a collaborative 3D model-based approach that involves the creation and management of digital representations of the physical and functional characteristics of a building. These models contain detailed information about each component, allowing for three-dimensional visualization, analysis and simulations.
BIM has evolved over time from simple digital representations to complex models that integrate additional information such as cost, scheduling and sustainability. Key principles of BIM include the creation of intelligent objects with properties and relationships, allowing professionals to work more accurately and collaboratively.




Advantages of BIM Modeling in Installations Design
- Improved Collaboration and Coordination: One of the most significant aspects of BIM is its ability to foster collaboration and coordination between different teams involved in a construction project. Engineers, architects, contractors and other professionals can work on the same model simultaneously, sharing information in real time and improving overall project coordination.
- Design Optimization and Early Conflict Detection: Through BIM modeling, it is possible to optimize installations design by enabling more accurate and detailed visualization. In addition, potential conflicts can be identified and resolved in the early stages of design, avoiding costly changes during construction.
- Reduced Errors and Costs: By modeling installations systems in a virtual environment, errors can be detected and corrected before they become problems at the construction site. This reduces the costs associated with error correction and rework, providing a substantial economic benefit.
- Integration with Other Technologies: BIM easily integrates with other emerging technologies such as the Internet of Things (IoT) and virtual reality (VR). This allows for a more immersive design experience and the ability to simulate facility performance in real-life conditions prior to construction.

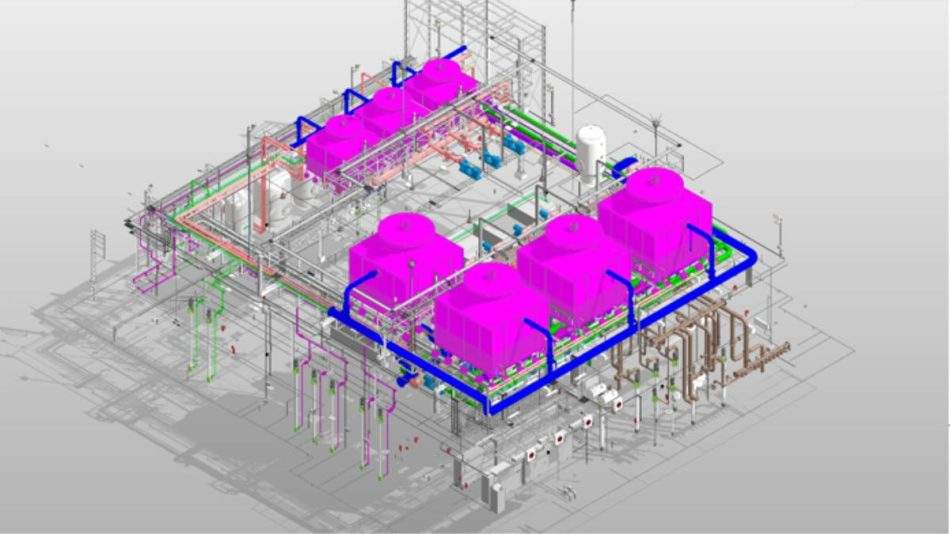
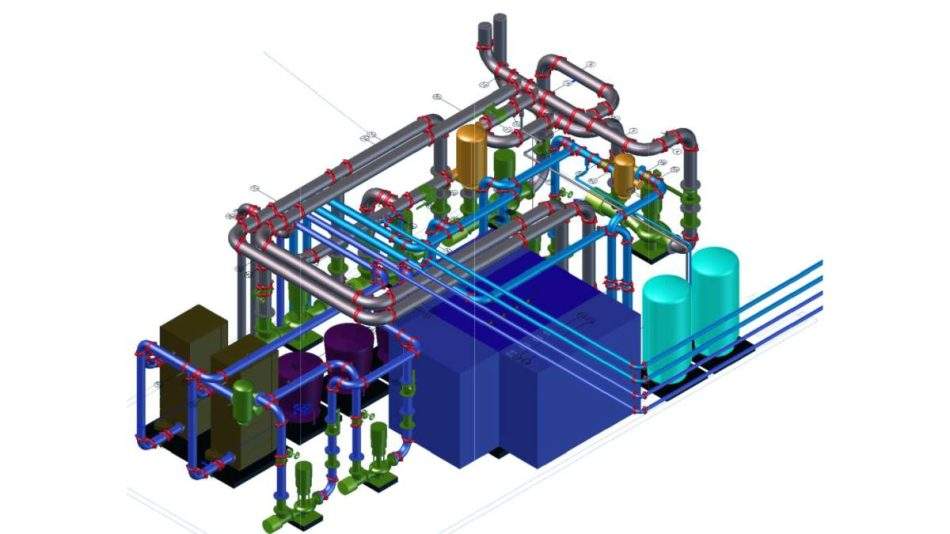
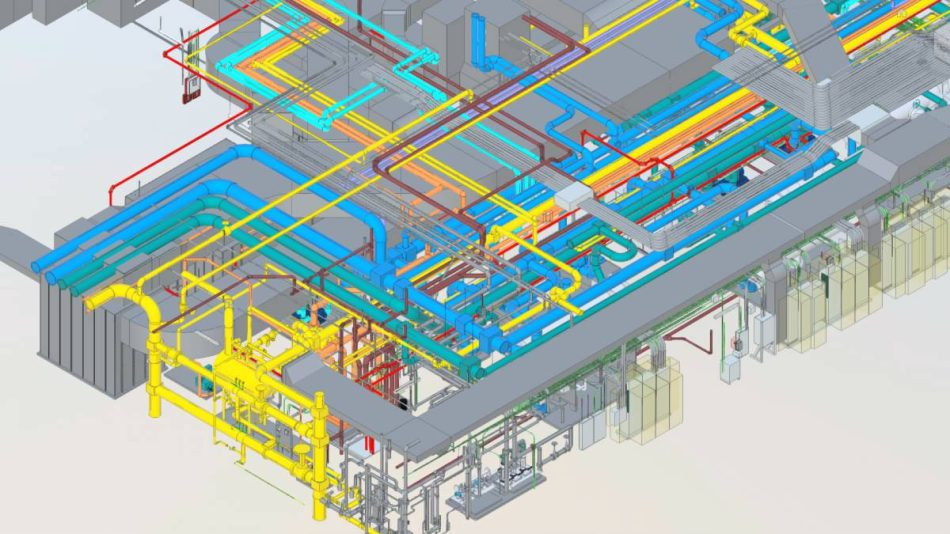
Practical Applications of BIM Modeling in Installations Design
- Electrical and Lighting Systems Design: BIM modeling allows designers to create accurate models of electrical and lighting systems, including light point locations, cable layout and circuit planning. This ensures efficient and safe distribution of electrical power throughout the building.
- HVAC System Design: HVAC system design is crucial to the comfort and energy efficiency of a building. BIM facilitates the detailed planning of heating, ventilation and air conditioning systems, allowing for optimal duct layout, equipment selection and thermal performance analysis.
- Design of plumbing systems: Hydrosanitary systems, which include plumbing and sanitation, are critical to any habitable structure. Using BIM, designers can model the layout of piping, fixtures and drainage systems, ensuring efficient and proper operation.
- Security and Surveillance Systems Integration: Security is a priority in any building. BIM allows security and surveillance systems to be integrated into the design, strategically placing cameras, alarms and security devices to ensure a safe environment.
Challenges and Solutions in the Implementation of BIM in Installations Design
- Common Problem Solving: During the implementation of BIM in installations design, challenges such as learning curve for teams and software interoperability can arise. These challenges can be overcome through proper training and standardization in the use of BIM tools.
- Strategies to Overcome Resistance to Change: The adoption of new technologies often encounters resistance. It is essential to involve all stakeholders from the beginning and demonstrate the tangible benefits of BIM implementation, such as cost reduction and quality improvement.


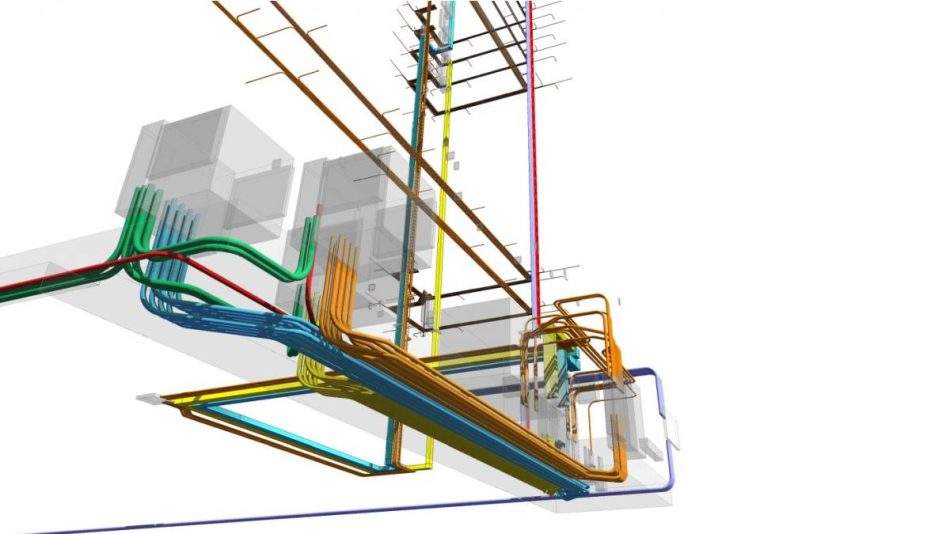
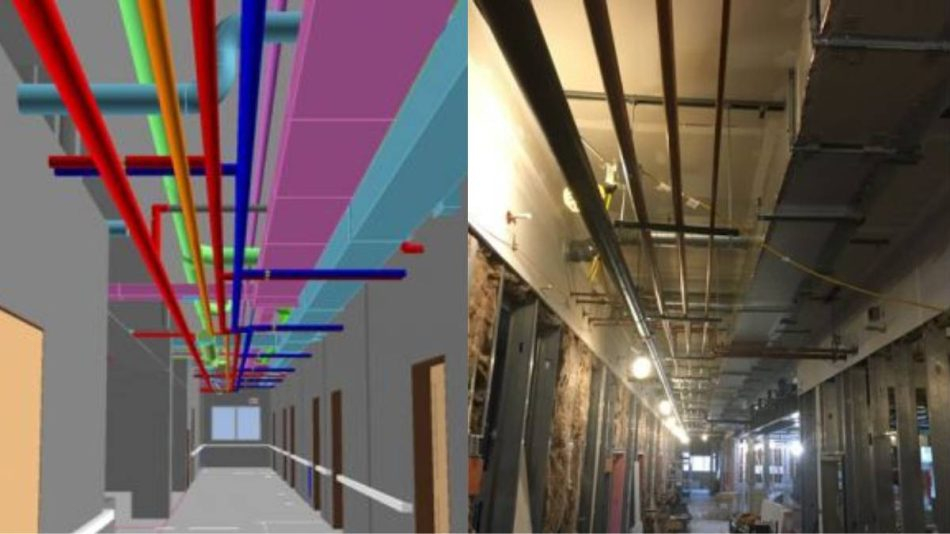
Future of Installations Design with BIM
- Emerging Trends: The future of installations design with BIM looks promising, with emerging trends such as the use of BIM in operations and maintenance (BIM FM), the use of BIM for sustainable buildings, and the increasing adoption of BIM in infrastructure projects.
- Potential of Artificial Intelligence and Machine Learning: The integration of Artificial Intelligence and machine learning in BIM can further revolutionize installations design. These technologies can provide predictive analytics and design optimization, improving efficiency and decision making.
BIM modeling has proven to be a crucial tool in the construction industry, especially in installations design. From improving collaboration to early clash detection and design optimization, BIM has proven its worth. As we move into the future, BIM is expected to continue to evolve and play a vital role in the way we design and construct buildings and facilities. Adopting and taking full advantage of this technology will be essential to achieve optimal levels of efficiency and quality in construction projects.
Contact us and find out why working with Alher Sem makes an important difference when you need installations design services.
Learn more about this service
Click here and find out more about our services.
Te enviaremos el artículo directamente a tu E-mail de manera instantánea.
Enviando datos, espere un momento
¡Datos enviados correctamente!
Tu mensaje será atendido en un momento
¿Desea enviar otro mensaje?
Comments
We are interested in your opinion, please leave us a comment