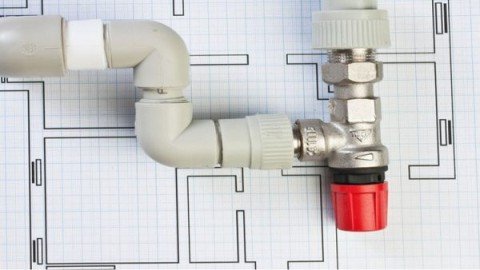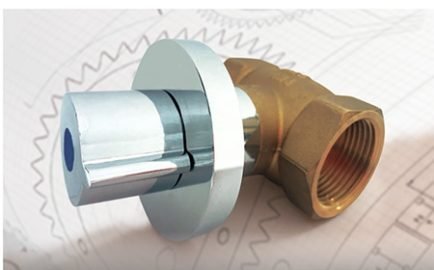Know the best material options for your sanitary installation
The material of your installations is very important to ensure the quality of the project
It is important to define that a sanitary installation is composed of a set of elements through which the wastewater of a building is discharged to the appropriate places, such as septic tanks and/or the public network. In order to do it safely and thus meet the requirements of the place where the installation is made.
In order to be carried out in an adequate and safe way, such specifications in the installations are found in the descriptive reports, in plans and calculation reports that, of course, must be based on the corresponding norms and regulations of the area.
Characteristics to be met by a sanitary installation


The design of a sanitary installation is based on the function of the flow rate and the discharge pressure of each unit.
In addition, to ensure the proper functioning of a sanitary installation, it is important to follow the following requirements:
a) Materials in the sanitary rooms
The sanitary rooms shall have spaces prepared for safety and hygiene, so they shall be made with impermeable and anti-slip floors and walls.
b) Plumbing
The appropriate material for the drainage pipes of the sanitary furniture must be made of galvanized iron, PVC or any other material approved by the competent standards.
Likewise, the diameter of the pipes must not be less than 32 mm, nor less than the drainage mouth of each unit, and they must be installed with a slope of at least 2%.
Such pipes, which carry wastewater to the outside of a property, must be at least 20 cm in diameter and have a slope of 2%.
The sewage pipes must have at their origin a ventilator pipe of at least 5 cm in diameter and 1.5 m above the roof level.
The connection of drainage pipes with sewers must be made by fixed water traps and provided with direct ventilation.
The sewers should contain manholes placed at maximum distances of 10 meters from each other and between each change of direction of the sewer. As well as the registers must be 40 x 60 cm for depths up to 1 m; 50 x 70 cm for depths up to 1 to 2 m and 60 x 80 cm for depths greater than 2 m.
c) Discharges
Septic tanks will only discharge sewage from toilets and urinals.
Discharge from sinks leading to absorption pits or oxidation pits must have grease traps.
In single-family residential buildings of up to 500 m² and maximum water consumption of 1000 m³ bimonthly, located in areas where there is a separate public sewage service, the drains must be separate; that is, pluvial water must have its own drainage system and wastewater must have its own.
In pipes for wastewater drainage, the material may be concrete, PVC or black iron.
The pluvial and sewage downspouts will always be discharged to a break pressure tank. Likewise, we recommend that there be an installation only for sewage and another for pluvial water disposal.
The construction of a storm tank will be necessary when the diameter of the discharge pipe from the property is greater than that of the existing municipal network.
The vertical drains of furniture and sewers with diameters equal to or less than 50 mm will be made of type M copper pipe.
d) Manholes
In external areas or on the first floor, manholes will be placed every 10 m for 15 cm diameter pipes, every 20 m for 20 cm pipes, every 30 m for 25 cm pipes and every 40 m for bigger pipes.
In the case of sewers with a diameter greater than 50 mm, galvanized steel nipples will be used, and the horizontal or vertical pipes that form the drainage network will be made of cast iron with a 2% slope.
Elements of a sanitary installation and their characteristics
As we well know, the installation includes various elements, either for a house or even a building, but it depends on the needs of where the building has to be placed, for example, a septic tank is used only when there is no municipal drainage network nearby.
The design always depends on the type of building, whether it is for private or public use, on the other hand, the following elements must be considered:
a) Service connection
The pipe that connects the indoor network with the municipal sewerage network, we recommend that it be made of ferrocement pipe, cast iron or other material. This usually has a slope of 2% and no less than 10 cm in diameter, according to the type of material. For large buildings, the same diameter as the horizontal sewer pipe is used. Likewise, the service connection may or may not have a general siphon, but it will depend on the standards in force for the design of the installation, since in some of them, it is considered unnecessary. In the end, the purpose is to oppose a hydraulic seal to the entry of sewer gases into the sewer pipes. In the following image we show a connection from the interior of a building to the drainage network.

b) Sewer pipe
The sewer pipe is a horizontal conduit from which the downspouts are discharged. Cast iron pipes must be used for this, and it must have a slope of at least 2% and be connected directly to the service connection.
c) Ventilation ducts
The main purpose of the installation of vent pipes is to equalize pressures and avoid the so-called “water hammer“, as well as to avoid a hydraulic seal.
It should be noted that there are three types of ventilation for furniture piping:
- Primary Ventilation: Its objective is to give entry to the outside air in the evacuation system in order to facilitate the circulation in it, to provide an exit to the gases above the ceiling. The pipe usually has a diameter equal to half the diameter of the sewer pipe of the building and should not descend with a minimum of 10 cm.
- Secondary ventilation: Ventilation to the branches of the bathroom furniture is intended to facilitate efficient water circulation.
- Double ventilation: This is the combination of primary and secondary ventilation.
d) Sewage and wastewater drainage
For this purpose, pipes of cast iron, copper, galvanized steel, among others, are generally used. The downspouts in buildings are supported on a masonry pillar or on a thick iron post and are fastened to the wall at 3 m intervals by means of clamps. The downspouts should be as straight as possible and without abrupt changes of direction. The connections with the branches and with the horizontal sewer should be made at 45º angles. Likewise, for economic reasons, the number of dirty water downspouts should be as few as possible, so it is recommended that bathrooms, sinks and other sanitary services be superimposed on the following floors so that they can be served by the same downspout.
e) Furniture ductwork
The piping between the furniture and the sewage downspouts can be made of cast iron, brass, copper or galvanized steel. They are connected to the siphon of each piece of furniture and have a slope of 1 to 4%. The ventilation branches must have a slope so that condensation flows back to the branch of the cabinet. It is important that the dirty water discharges cannot invade the ventilation pipes so that they do not foul or obstruct them by intercepting the air inlet. If the branch is bent at a right angle, the air duct takes the direction of the vertical arm of the fitting and if the connection is not below the hydraulic slope, the vent will not close.

f) Siphons
Siphons are classified as type “S“, “P” and “Y“. The deeper the siphon seal, the more resistant it will be to suction, however, the larger the fouling surface. Therefore, a minimum depth of 5 cm and a maximum depth of 10 cm, with the certainty that there will never be a loss of water height of more than 2.5 cm, which are generally accepted dimensions. Likewise, the siphons must be self-cleaning, capable of dragging all their contents each time they are used, so that nothing is left inside that can decompose.

g) Yard drains
Yard drains lead to the sewer in urban installations, but in the field they can be led to dry wells. When connected to the sewer, they should be provided with siphons of at least 7.5 cm diameter with manholes. Also, it is often practical to connect yard and basement drains to a rainwater gutter. If these drains lead to a dry well, a siphon is not necessary, since there is no production of foul-smelling gases.
h) Rainwater downspouts
Rainwater downspouts can be installed either outside or inside the wall of the building, the downspouts can be made of: cast iron, wrought iron or steel, such as those for dirty water, with threaded or caulked joints impermeable to air and water; which are normally provided with siphons at their lower ends before their connection to the sewer.
i) Manholes
For the bottom of the manhole box, a 5 cm thick brickwork template should be made, glued with hydrated mix and sand for the drainage slopes, and a channel should also be built on the floor of the manhole in the direction of the drainage to guide the water outflow.
j) Storm tanks and soakaways
Given the growth of cities and the population in general, buildings have been built vertically, which has increased the amount of wastewater to be discharged into the sewage system, resulting in the problem of “insufficient diameter” in some networks, which leads to flooding. To solve this problem, it is recommended that in buildings with large roofed areas and parking lots, soakaways or storm tanks be built to capture the water resulting from rainfall, providing a temporary solution to the sewage networks.
Main types of pipes, furniture and accessories

a) Main types of pipes
In the case of sanitary installations, the pipes commonly used are: cement pipe, vitrified clay pipe, galvanized steel, asbestos-cement channel, cast iron pipe, PVC pipe and copper pipe. The diameters vary according to the type of material.
b) Sanitary furniture and accessories
There are a large number of sanitary fixtures with their respective accessories, in different brands and models, however, there are general characteristics in the hydraulic installation:
- Evacuators: urinals, spillways.
- Cleaning of objects: kitchen sinks, dishwashers and laundry sinks.
- Body hygiene: sinks, toilets, showers.
c) Accessories
For sanitary fixtures, changes of direction should be made through smooth curves. The fittings are: “Y”, “T”, 45º elbow, 90º elbow, “TY”, 1/6, 1/8, and 1/16 bend. The “T” should never be used in sewage pipes, but in ventilation pipes.
To always handle the best quality in materials, accessories, articles, as well as in the realization of the installations is extremely important because it will guarantee the best result in the operation tests and the comfort to the final user to avoid any discomfort.
At Alher Sem we focus in the search of adequate materials so that together with our trained personnel, we carry out the successful hydrosanitary installations.
Sources: UNAM García Abraham (2012) Instalaciones en los edificios.

Comments
We are interested in your opinion, please leave us a comment