The 15 most impressive Concert Halls in the world
Welcome to an exciting journey through the fascinating world of music and architecture! In this article, we will embark on an unparalleled tour of the 15 most impressive auditoriums that exist on the planet. These majestic and stunning concert halls have been carefully designed to provide a unique and captivating experience for both performers and audiences.
Immerse yourself in the magnificence of these musical temples that host the most exceptional performances of symphonies, operas, recitals and other artistic spectacles. Each of these venues has been selected for its exceptional architecture, impeccable acoustics and its ability to transport spectators to a world of emotions and sensations.
Let’s enjoy together these modern and avant-garde architectural gems and discover the magic behind each of these stages. Join us on this wonderful tour of the world’s sonic wonders, where art and architecture come together to create an unforgettable experience for all music lovers.
Get ready to admire the majesty of these 15 Concert Halls that have captivated musicians and music lovers from all over the world and have left an indelible mark on the history of music!
Hancher Auditorium
Where Music and Dance Reach New Heights
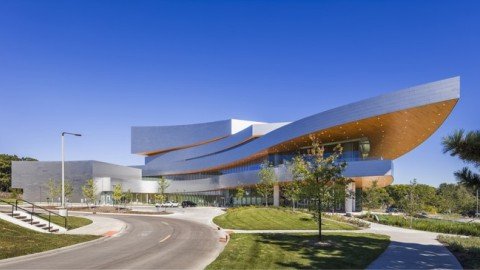
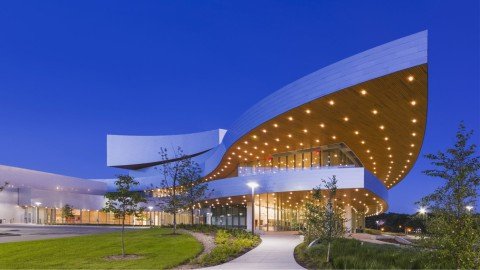
Hancher Auditorium, a stunning architectural creation designed by Pelli Clarke Pelli Architects, is a music and dance icon that transcends the boundaries of the University of Iowa. Since its opening, it has established itself as a must-see destination for audiences beyond the academic institution, captivating art and culture lovers everywhere.
Strategically located in Iowa City, this new home of the renowned institution blends masterfully into its surroundings, responding to both the exterior site and context as well as the interior programming and planning. A careful study of the surrounding geography has inspired the building’s exterior design, establishing a unique connection to surrounding natural and urban elements.
The sinuous curves of Hancher Auditorium resemble the meander and flow of the Iowa River, which emerges as a prominent influence to the east. In harmony with the beauty of its surroundings, the building presents itself as a visual spectacle, merging with the landscape and providing panoramic views that enrich the experience of those who visit.
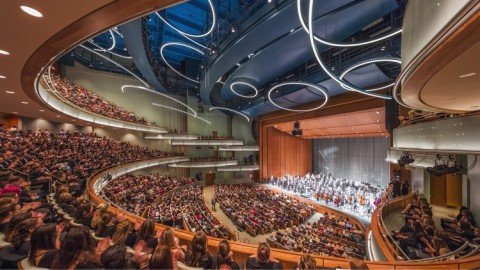
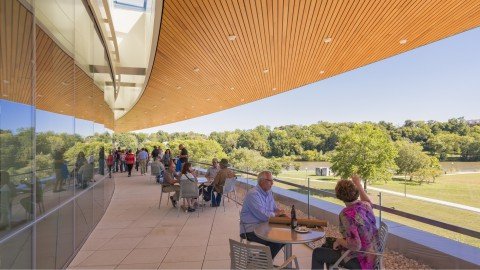
Transparency and openness are key values in the design, and the architects have managed to capture them through conical and cantilevered elements that allow maximum use of natural light and a fluid connection between the different levels and the public lobbies. This is how the Hancher Auditorium becomes a welcoming space where music and dance merge with daylight.
Not only have the natural elements been taken into account, but also a harmonious relationship with the adjacent buildings has been established. The design reflects the forms of the Levitt Center, a nearby iconic space, through smaller scaled elements along the park path. This symbolic interaction between the Levitt Center rotunda and the Hancher Rehearsal Hall volume creates an architectural metaphor that invites visitors through an imaginary gateway into the Arts campus.
In conclusion, Hancher Auditorium is an architectural expression that goes beyond simply being a space for music and dance. It is a tribute to art and the nature that surrounds it, a perfect symbiosis between design and functionality that invites the community to explore the emotions aroused by artistic interpretations. This captivating and inspiring place continues to enchant all those who have the privilege of immersing themselves in its performances, leaving an indelible mark on the hearts of those who visit it.
Kadare Cultural Centre
A Multifaceted Space that Inspires Art and Community
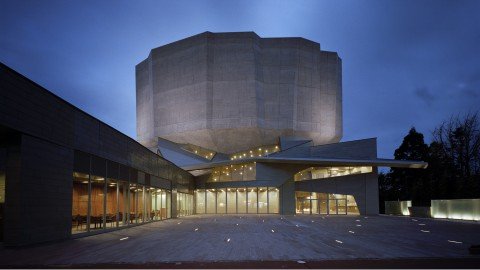
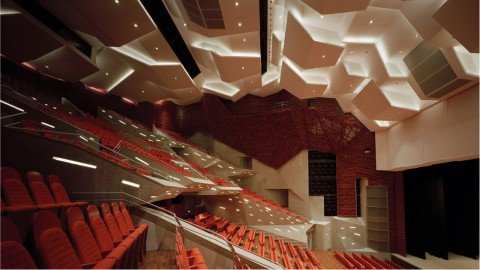
The Kadare Cultural Centre, designed by Chiaki Arai Urban and Architecture Design, is an architectural gem that embodies the perfect fusion of art, culture and community. Consisting of a Multipurpose Transforming Theater, a Library and a Community Center, this cultural complex is much more than just a building; it is a place where creativity and interaction come together in harmony.
The complexity of the project is reflected in its origin, as it was initially located on two sites divided by a road. However, the ingenuity of the design made it possible to overcome this challenge, creating an interior “Gathering Street” that connects each function of the building. This interior street, like a carefully conceived fissure, serves a dual function: not only does it facilitate access to all areas, but it also allows sunlight to penetrate into the deep center of the building, bathing each space with a warm luminosity.
The Multipurpose Transforming Theater is the beating heart of the cultural center, a truly versatile gem that offers a unique and adaptable theatrical experience. With different configurations, from a flat floor to a center stage, this theater becomes the perfect setting for a wide range of artistic events. Meticulously designed to adapt to multiple configurations with impeccable acoustics, the movable seating adds a dose of ingenuity and functionality to the space. Likewise, second floor seating can be assembled at the rear of the theater and cleverly stored in a pit below, allowing for a seamless transformation of the stage environment.
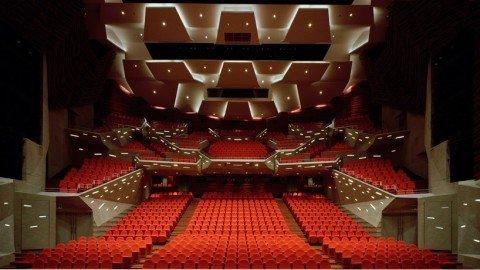
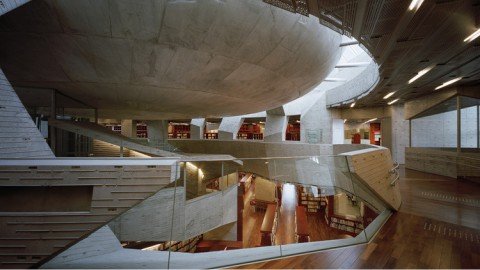
The vision behind the Kadare Cultural Centre goes beyond providing a space for art and entertainment. The Library and Community Center complement this multi-faceted environment, fostering knowledge sharing and social connection. These thoughtfully designed spaces become welcoming places where people can learn, collaborate and gather, creating a vibrant and enriching community.
In short, the Kadare Cultural Centre is an architectural masterpiece that inspires imagination and active community engagement. With its transformative multi-purpose theater, interactive library and inclusive community center, this cultural complex redefines the notion of contemporary cultural spaces. It is a place where light, art and community converge, creating a lasting impact on the hearts and souls of all who experience it.
Winspear Opera House
An Opera Sanctuary Steeped in Avant-Garde Architecture
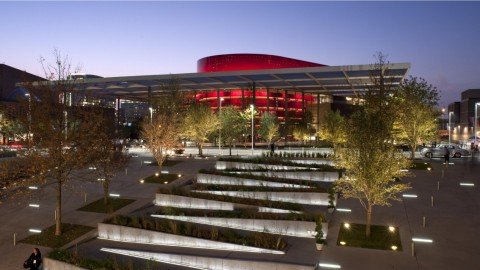
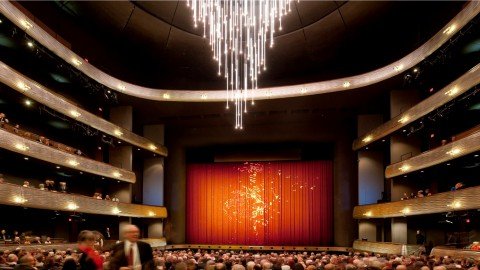
The Winspear Opera House, a masterful creation designed by Foster + Partners, emerges as an architectural gem in the cultural heart of the city. With a bold fusion of avant-garde design and impeccable functionality, this stunning auditorium is a sanctuary for lovers of opera and the performing arts.
Located majestically on the urban skyline, the Winspear Opera House is a manifestation of a commitment to excellence and innovation. Its exterior design captivates the viewer from the first glance, with sleek lines and soft curves that give it an imposing and sophisticated presence. The facade, characterized by the intelligent use of materials and glass, presents itself as a work of art in itself, reflecting the sunlight and creating a magical play of light and shadow.
Foster + Partners’ architectural vision materializes inside the theater, where emotion and drama merge with exceptional acoustics. The interior is an ode to comfort and beauty, with seating carefully arranged to provide each spectator with an unparalleled experience. Every detail has been meticulously considered to ensure perfect visibility and an immersive experience for all present.
The stage, as the soul of the Winspear Opera House, has been designed to accommodate a wide range of productions, from majestic operas to captivating theatrical performances and world-renowned concerts. Its versatility and flexibility allow for amazing transformations, transporting audiences to different times and places with ease and grace.
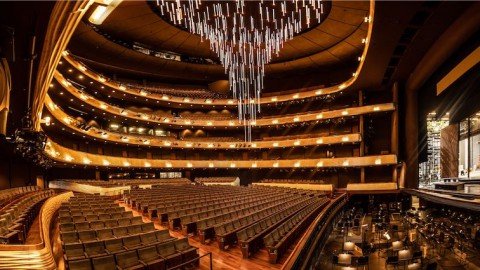
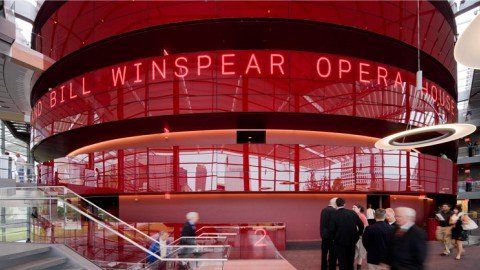
But beyond its aesthetic beauty and exceptional design, the Winspear Opera House is also a model of sustainability and environmental responsibility. Foster + Partners has integrated eco-friendly features into the building, including energy-efficient systems and passive design techniques that reduce its environmental footprint.
In addition to being a sanctuary for opera, the Winspear Opera House has become a cultural and social focal point in the city. Its central location and welcoming public spaces invite the community to actively participate in cultural events and activities, reaffirming its importance as an inclusive space for all.
In conclusion, the Winspear Opera House is an exaltation of modern architecture, where passion for art and technical excellence come together in a spectacle for the senses. With its avant-garde design, sublime acoustics and sustainable approach, this iconic building has become a cultural beacon that illuminates the city with the magic of operatic and performing art. A tribute to the creative vision of Foster + Partners and an enduring testament to the ability of art to inspire and unite humanity.
Wagner Noel Performing Arts Center
A Stage Tribute to West Texas Identity
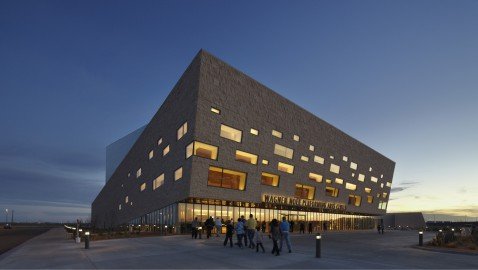
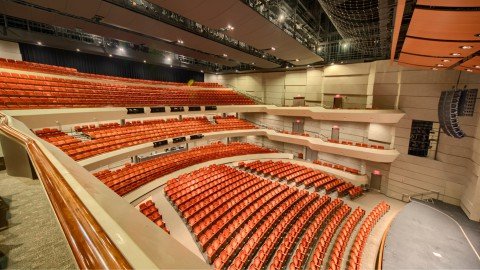
The Wagner Noel Performing Arts Center, an impressive performing arts facility that embraces the rich essence of West Texas, rises majestically in the Permian Basin region of West Texas. Located equidistant between the cities of Midland and Odessa on a satellite campus of the University of Texas of the Permian Basin, this 109,000-square-foot cultural center emerges as the fruit of an exceptional collaboration between the university and both communities.
The architectural design of the Wagner Noel Performing Arts Center has been masterfully inspired by the unique landscape of West Texas, reflected in its geological strata, desert landscapes and vast skies. From deep within the earth, the building appears to emerge through a series of folded planes and stacked forms, mimicking the fascinating and diverse geology of the region.
The main volume of the center, clad in roughly hewn limestone blocks, comes from quarries near the site, lending a sense of rootedness and authenticity to the structure. The pattern of blocks, with its taut and tapering design towards the ground, evokes the nature and weight of geological compression, becoming an artistic tribute to the strength of the earth.
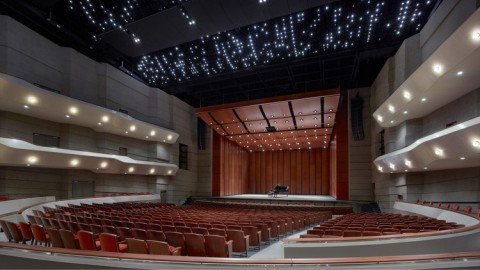
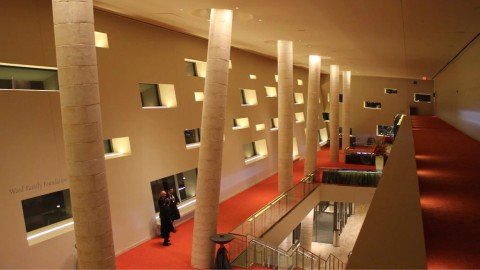
The vast Texas sky is reflected in the building’s tallest forms, which are clad with stainless steel panels. During the day, the building blends harmoniously with its surroundings, mimicking the expansive skies of the region. But when night falls, the Wagner Noel transforms into a luminous beacon, a glowing landmark visible from miles away, marking its position on the horizon with a captivating aura.
Beyond its striking design, the Wagner Noel Performing Arts Center becomes the vibrant soul of the performing arts in the region. This magnificent venue not only provides a platform for world-class performances, but has also become a space for creating cultural and social connections among the community. It is a place where art and regional identity converge, enriching the lives of the Permian Basin’s inhabitants and transcending geographical boundaries.
In short, the Wagner Noel Performing Arts Center is an exceptional architectural expression that honors the unique nature and distinctive character of West Texas. With its design rooted in the geology and landscape of the site, and its ability to illuminate the night sky, this cultural center becomes an emblem of the community and an inspiration for the performing arts throughout the region.
Hamer Hall
Architectural and Cultural Renaissance in Melbourne
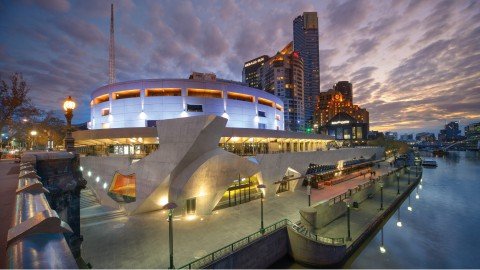
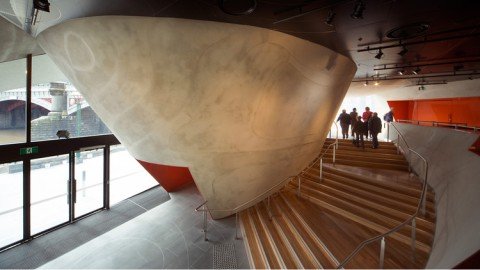
Hamer Hall, conceived by ARM Architecture, stands as a stunning tribute to Melbourne’s rich cultural history and a bold vision for the 21st century. The essence of its design draws on the strength of the conflicting themes proposed by Roy Grounds and John Truscott, bringing a new dimension to the architectural history of the castle and mine, as well as the theatrical history of the palace and jewel cave.
ARM Architecture’s mission was to transcend the mere renovation of Hamer Hall. Their commission encompassed a comprehensive review of the master plan for the Arts Center and its relationship to the Southbank metropolitan area, establishing a harmonious dialogue between the structure and the surrounding river. The vision was clear: to open Hamer Hall and merge it with the riverscape, giving it a contemporary identity in the 21st century, while strengthening its status as an important civic building.
With a deep understanding of the building’s history, ARM Architecture reinterpreted and merged the two previous artistic narratives with its own creative voice, generating a captivating new identity for Hamer Hall. The new waterfront section, inspired by innovative geometry, brought a modern and aesthetic twist to the overall design.
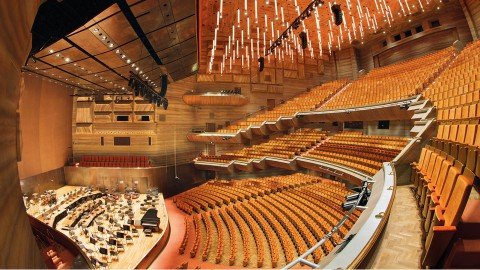
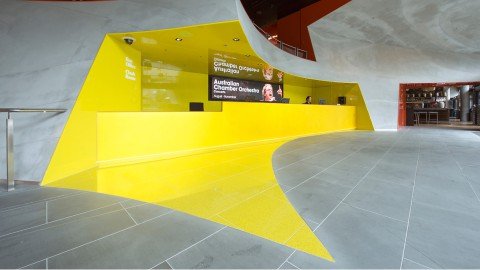
The project delivery process was carried out through an Alliance contract, which allowed the architects to be equal members of the team alongside the owner, builder and designer. Through this exceptional collaboration, Hamer Hall was reborn within the state’s target budget and met the time frame, which initially seemed unrealistically short. However, the achievement transcended the client’s expectations and far exceeded the usual standards, rising to a new dimension of excellence and functionality.
The final result is a renovated and revitalized Hamer Hall, an architectural and cultural gem that prides itself on its historical legacy and its renewed vocation for the 21st century. This iconic building has regained its position as an important civic focal point in Melbourne, providing a space for artistic creativity and a gathering place for the community. ARM Architecture has left an enduring mark on the cultural fabric of the city, making the rebirth of Hamer Hall an architectural landmark and an expression of human creativity.
Han Show Theatre
Where Chinese Tradition Merges with the Scenic Avant-Garde
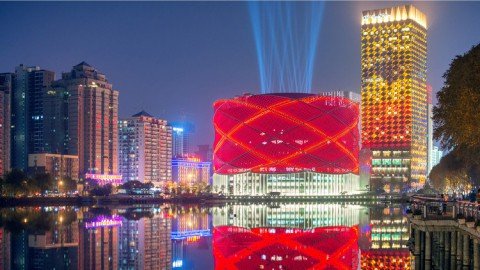
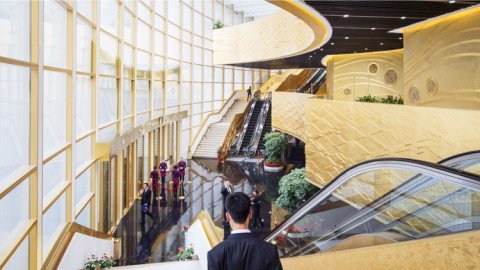
The Han Show Theatre, conceived by Stufish Entertainment Architects, shines as a live entertainment icon in Wuhan, China. This state-of-the-art, 2,000-seat theater has been meticulously designed to host the aquatic and acrobatic show ‘The Han Show’, directed by renowned theatre director Franco Dragone.
Inspired by the iconic Chinese paper lantern, the Han Show Theatre is affectionately known as ‘The Red Lantern’. The design goal was to capture the essence of this instantly recognizable Chinese symbol and recreate it in an ambitious architectural structure. The superstructure, designed by Stufish Entertainment Architects, pays homage to the paper lantern tradition, fusing aesthetic elements with theatrical functionality.
The reinterpretation of the traditional paper lantern is achieved through eight intersecting tubular steel rings, floating in orbit around the theater’s flight tower. The appearance of the paper surface is suggested by cable nets, hung and tensioned within the weave of trapezoidal voids generated by the intersection of the rings. This marvelous architectural structure becomes a visual spectacle in itself, enchanting visitors even before the show begins.
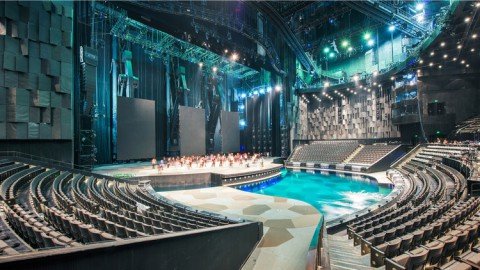
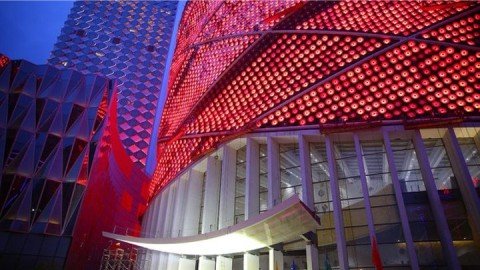
The Han Show Theatre’s design goes beyond its impressive facade. Inside, priority has been given to three unique and essential performance features. First, the auditorium’s movable seating allows the configuration to be adapted for different shows, providing a dynamic and versatile experience for the audience. Second, the 10-million-liter performance pool becomes a stunning aquatic stage, where performers defy gravity with breathtaking aquatic acrobatics. Finally, three moving LED screens, designed to be the largest in the world, bring an amazing audiovisual dimension to the show, immersing the audience in a world of light and color.
In short, the Han Show Theatre is much more than a theater; it is an architectural masterpiece that fuses Chinese tradition with the scenic avant-garde. With its Chinese paper lantern-inspired design, theatrical versatility and innovative performance features, this theater becomes a must-see destination for lovers of live entertainment and a cultural landmark that makes the city of Wuhan and all of China proud.
The Cloud
An Architectural Oasis in Rome’s Financial District
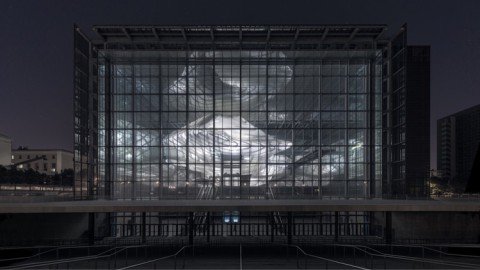
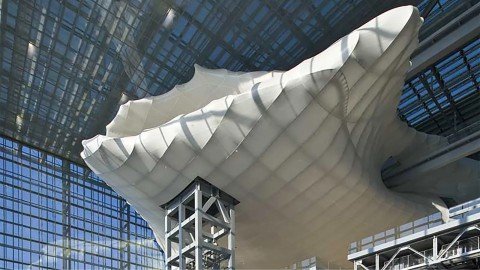
Located in EUR’s dynamic financial district, south of Rome’s city center, The Cloud complex, designed by Studio Fuksas, presents itself as an architectural oasis that combines the elegance of 1930s rationalist architecture with a contemporary, avant-garde vision.
Following the orthogonal lines of the surrounding architecture, the complex blends harmoniously into the urban fabric, respecting the essence of its surroundings. The spaces surrounding the center have been conceived as two public squares, intended to enrich the life of the local community. These new open spaces offer citizens a place for various leisure and outdoor activities, becoming an essential meeting point in this lively part of Rome.
The New Rome/EUR Convention Hall and Hotel ‘The Cloud’ complex features three distinct architectural concepts: the basement, the ‘Theca’ and ‘Cloud’, and the ‘Blade’. The ‘Theca’ is an impressive exterior shell and facade of the Convention Hall and Hotel, created from an elegant combination of metal, glass and reinforced concrete. This space houses 7,800 square meters of public space, intended to host public and private conferences, exhibitions and large-scale events.
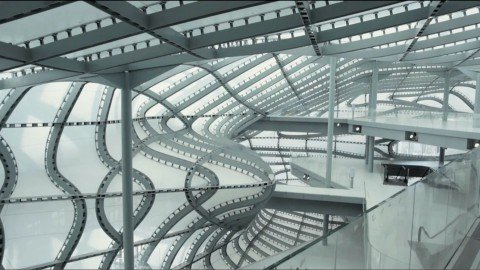
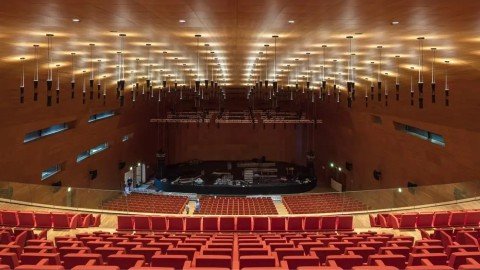
However, the soul of the complex resides in the ‘Cloud’, a free-standing cocoon-like structure suspended inside the ‘Theca’. This impressive piece of architecture, covered by 15,000 square meters of advanced fiberglass and fireproof silicone membrane, is the heart of the complex and symbolizes the connection between the city of Rome and the convention center.
Accessible via the “Forum”, an arterial walkway that merges the two structures, the ‘Cloud’ houses five levels connected by escalators and walkways. Inside, a magnificent auditorium seats 1,800 people. To ensure aesthetic and acoustic harmony, the auditorium is clad with cherry wood paneling, which lends warmth and elegance to the space.
In conclusion, The Cloud is an architectural feat that transcends time and tradition, fusing Rome’s rich history with contemporary innovation. With its visionary design and exceptional functionality, this complex is positioned as a true oasis in the heart of EUR’s financial district, a space where art, culture and community converge in perfect harmony.
Guangzhou Opera House
An Architectural Landmark that Fuses Art and Nature
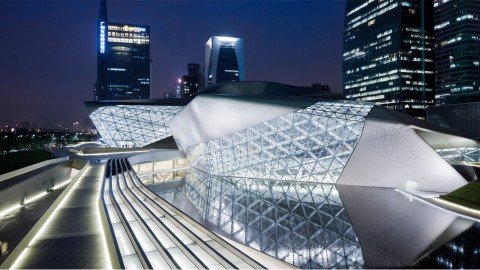
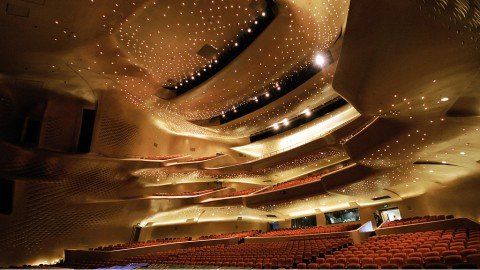
The Guangzhou Opera House, designed by Zaha Hadid Architects, stands as an architectural landmark that captivates with its nature-inspired design and its seamless fusion with the riverside setting of the Pearl River. Like pebbles polished by erosion in a stream, the Guangzhou Opera House blends harmoniously into the landscape, becoming the heart of the city’s cultural development.
The unique double-rock design of the Opera House not only enhances the city of Guangzhou by opening up to the Pearl River, but also seamlessly connects the surrounding cultural buildings with the towering international finance towers in the new Zhujiang City. This bold design stands as an expression of the fascinating interaction between architecture and nature, engaging with the principles of erosion, geology and topography.
The 1,800-seat main auditorium houses the latest acoustic technology, ensuring an exceptional listening experience for the audience. In addition, the smaller, 400-seat multifunctional hall is designed to host a variety of artistic events, from opera to concerts, enveloping attendees in an immersive and captivating scenic environment.
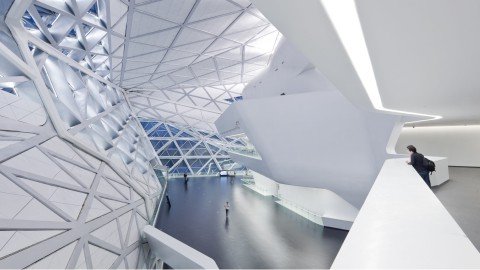
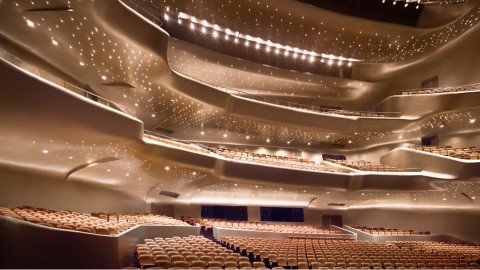
The design of the Guangzhou Opera House has been particularly influenced by the river valleys and their transformation through erosion, capturing the beauty and poetry of the flowing water and the changing nature of the landscape. This bold architectural expression has become a catalyst for the cultural development of the city, leading to the construction of new cultural facilities such as museums, libraries and archives.
In essence, the Guangzhou Opera House represents the latest realization of Zaha Hadid Architects’ unique exploration of contextual urban relationships. Through this project, the cultural traditions that have shaped Guangzhou’s history are masterfully combined with the ambition and optimism that will shape its future. The Opera House, a symbol of art and nature in communion, has left an indelible mark on the city’s skyline and in the hearts of its inhabitants.
Bahrain National Theatre
An Arabian Palace Connecting Sky and Sea
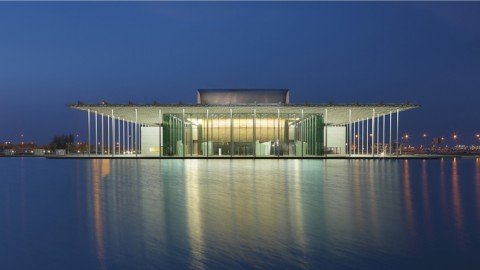
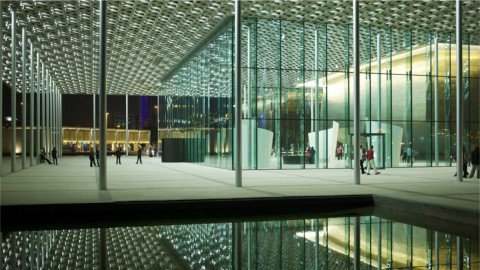
The Bahrain National Theatre, designed by Architecture-Studio, stands as a majestic Arab palace that blends harmoniously with the flat, insular landscape of Bahrain’s “kingdom of the two seas”. This emblematic theater, connecting the sky and the sea, is a symbol of cultural belonging to the Arab world and a manifestation of the Kingdom’s artistic and cultural dynamism.
Rooted in the tradition of Arab palaces, the design of the Bahrain National Theatre is organized around an empty central space that evokes the concept of the traditional courtyard. However, in this case, the courtyard is replaced by a main foyer that invites visitors to immerse themselves in a unique sensory experience. The precious jewel of the theater is the main auditorium, located in the center of this space, which becomes the epicenter of artistic creation and the stage for national and international events.
The architecture of the Bahrain National Theatre is inspired by the magical interaction between water, shadow and light, present in every corner of the building. This dynamic plays with the spectators’ senses, creating an atmosphere of reverie and wonder that enhances every performance and event that takes place in this exceptional venue.
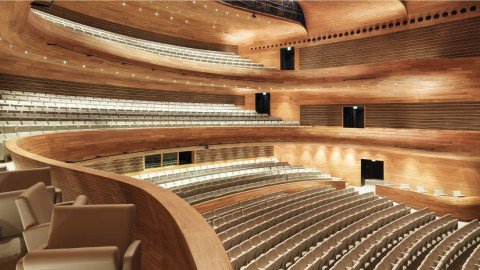
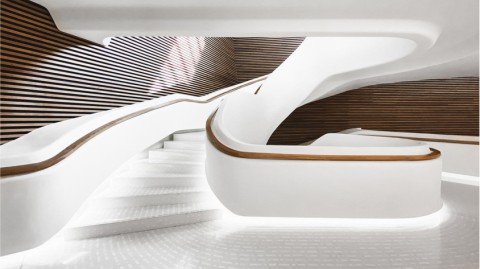
The theater is not only a stage for cultural events, but also an urban and cultural center in itself. It is a place where artists find inspiration and bring their creations to life, breathing art and culture on a daily basis. With its 1,001-seat main auditorium, 150-seat flexible auditorium and exhibition spaces, the Bahrain National Theatre is designed to accommodate a wide range of artistic expressions and cultural events.
In short, the Bahrain National Theatre is much more than a theater, it is a palace of art and culture that embraces the identity and creativity of the Arab world. It embodies the richness and artistic diversity of Bahrain, serving as a cultural beacon both regionally and globally. It is an architectural landmark that connects past and present, sky and sea, and where the magic of art intertwines with the very essence of the Bahraini landscape.
Walt Disney Concert Hall
A Sculptural Symphony in Los Angeles
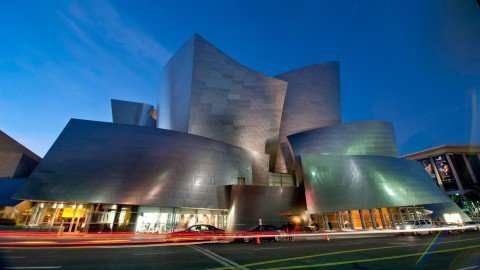
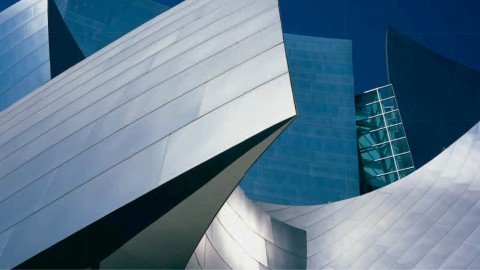
The Walt Disney Concert Hall, designed by Gehry Partners, is an architectural symphony that pays homage to Walt Disney’s legacy and live music. The vision for this iconic building became a reality thanks to a generous $50 million gift from Lilian Disney in memory of her deceased husband. Frank Gehry, selected from among several talented architects, brought his talent and creativity to bring this majestic space to life.
The design of the Walt Disney Concert Hall focused on the public, reserving much of the site for open gardens, providing a welcoming and relaxing environment. However, the road to its realization was not an easy one, as it faced political and administrative challenges that threatened its completion. Although it suffered a temporary closure in 1994, a press and fundraising campaign resurrected the project two years later.
The concert hall, conceived as a single volume, features an unusual layout with the orchestra and audience sharing the same space. Seating is arranged on either side of the stage, allowing some spectators to enjoy distant views of the performers’ scores. Gehry eliminated the social hierarchies implicit in the traditional auditorium layout, minimizing spatial segregation. Curvilinear partitions of Douglas fir delineate sections of the 2,265-member audience without obstructing views.
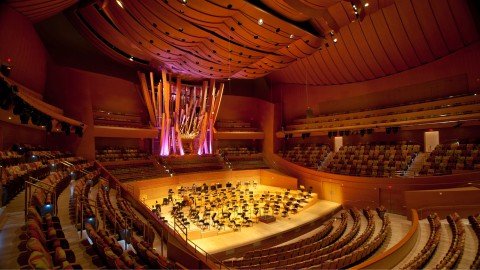
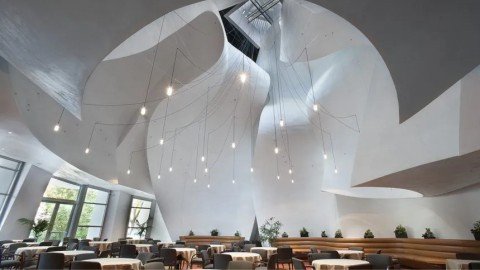
The impressive steel ceiling spanning the entire space with no interior columns was a stunning technical achievement. The concert organ, designed in collaboration with Manuel J. Rosales, is located at the front of the auditorium, a winding array of 6,134 pipes that nearly touch the ceiling. The theater’s acoustics were perfected by Gehry and Yasuhisa Toyota, the acoustical consultant, using 1:10 scale models of the hall and its simulated occupancy.
The exterior design is a composition of undulating, angular shapes, symbolizing the musical movement and dynamism of Los Angeles. Gehry worked meticulously with paper models and sketches to shape this unique structure, which demanded unprecedented architectural and structural precision.
In short, the Walt Disney Concert Hall is a sculptural masterpiece that evokes the excitement and beauty of live music. It is an architectural landmark in Los Angeles that does the city proud and attracts artists and music lovers from around the world. Frank Gehry’s vision has created a space where art, architecture and music converge in an ethereal and enduring symphony.
Harpa Concert Hall and Conference Centre
A Radiant Sculpture in Reykjavik
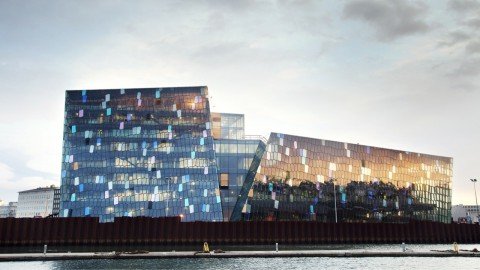
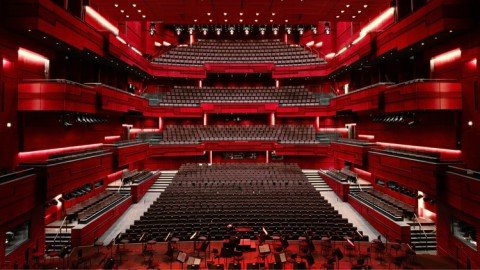
The Harpa Concert Hall and Conference Centre, conceived by Henning Larsen Architects in collaboration with Danish-Icelandic artist Olafur Eliasson, is an architectural masterpiece located on the fascinating border between land and sea in Reykjavik, Iceland. This impressive structure stands out as a radiant sculpture reflecting the beauty of the sky, the harbor landscape and the vibrant city life.
The design of the spectacular facades has been the result of a close collaboration between architects, artists and engineering firms, bringing together the talents of Henning Larsen Architects, Olafur Eliasson, Ramboll and ArtEngineering GmbH of Germany. The facades, true works of art, capture the essence of Icelandic nature and its marine environment, masterfully merging architecture with the landscape.
The Harpa Concert Hall and Conference Centre occupies a prime location, with panoramic views of the sea and the majestic mountains surrounding Reykjavik. The 28,000 m2 building consists of an arrivals area and foyers at the front, four halls in the middle and a backstage area housing offices, administration, rehearsal room and dressing rooms. The three large halls, arranged side by side, have public access on the south side and backstage access from the north. In addition, the fourth floor houses a multi-purpose room ideal for more intimate performances and banquets.
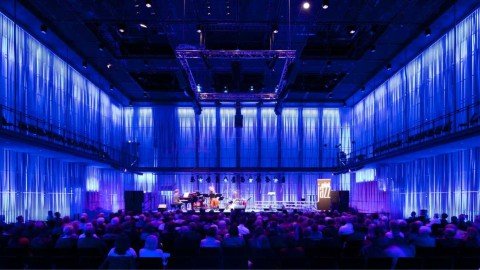
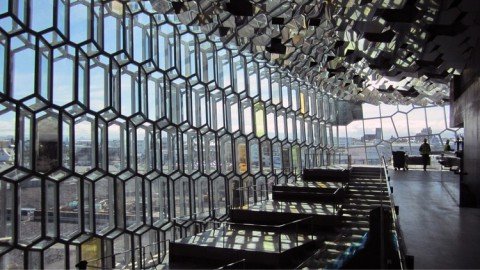
From the foyer, the corridors evoke a majestic mountain massif, creating a fascinating contrast to the building’s expressive, open facades. At the heart of the “mountain massif” is the center’s largest hall, the main concert hall, whose interior dazzles like a red-hot powerhouse. This magnificent space has been designed in collaboration with the local architectural firm, Batteriio Architects, adding an authentically Icelandic touch to the creation.
The Harpa Concert Hall and Conference Centre is not only a venue for prestigious concerts and events, but has also become a symbol of identity for Reykjavik and a testament to the talent and artistic collaboration between visionary architects and artists. This radiant, avant-garde sculpture highlights the dynamism and modernity of the city, consolidating it as a cultural epicenter and a unique tourist destination in the world.
Oslo Opera House
A Threshold between Art and the City
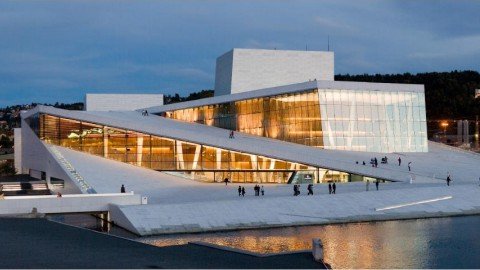
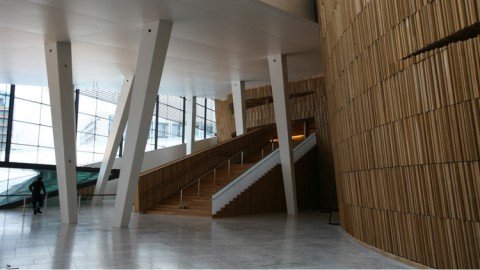
The Oslo Opera House, designed by Snohetta, is an architectural marvel that symbolizes the fusion of art, city and water. This majestic work is the result of a competition won by Snohetta, whose design was conceived in collaboration with Norway’s largest musical and theatrical institution, the Norwegian Opera and Ballet.
The basic concept of the building is based on four diagrams, each expressing a key idea. “The Wall of Waves” represents the youth and evolution of the art of opera and ballet in Norway, linking it to its international context and the historic harbor of Bjorvika, which has been the meeting point with the world. A large wall stands at the boundary between land and sea, symbolizing the threshold where the audience encounters art.
“The Factory” is a rational and flexible approach to opera house production facilities. It was conceived as a self-contained factory that would adapt to production needs during the planning phase and in subsequent use. This flexibility allowed for adjustments and improvements in collaboration with the end user, without compromising the architecture.
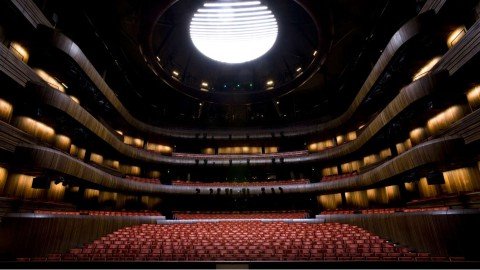
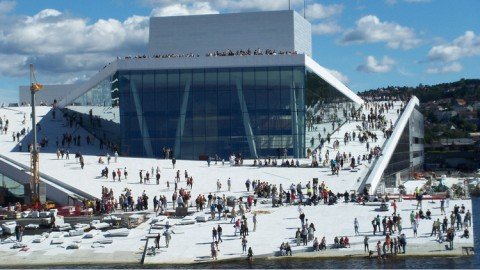
The heart of the Oslo Opera House is its main auditorium, a classical horseshoe-shaped theater designed for opera and ballet. With seating for approximately 1,370 visitors, it offers an exceptional acoustic experience thanks to careful architectural adjustments and details. Proximity between audience and performers, along with excellent acoustics, is achieved through the carefully designed form and relationships of the auditorium.
The flexibility of the orchestra pit and movable towers on either side of the stage allow the space to be adjusted for ballet or opera without compromising the sound. Control rooms for sound and light are located at the rear of the hall, while the technical gallery, cantilevered over the lower walls, increases the volume of the hall, achieving a long reverberation time and a clean, modern aesthetic.
The Oslo Opera House is an architectural landmark that masterfully combines art, music and architecture in a unique threshold that connects the city to its vibrant cultural scene. It is a space designed to celebrate artistic excellence and to captivate its audiences with magnificent performances and an exceptional visual and acoustic environment.
The Paris Philharmonic
A Symbol of Art and Culture in the City of Light
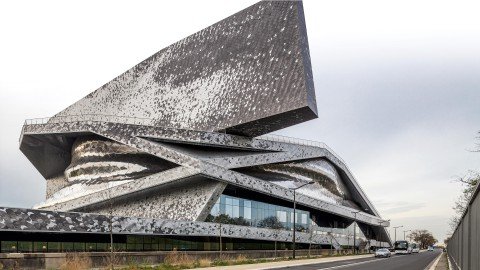
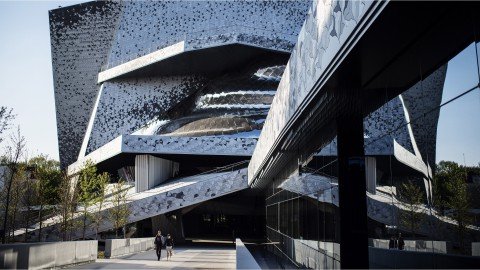
The Philharmonie de Paris, designed by Ateliers Jean Nouvel, is an architectural masterpiece that stands as a symbol of art and culture in the City of Light. This iconic concert hall, located in the heart of the Parc de la Villette, has redefined the musical and architectural scene in Paris since its inauguration.
The design of the Philharmonie de Paris is a unique expression of Jean Nouvel’s creative vision. The building is a marvel of geometry and form, combining bold lines and an iconic facade. The structure rises majestically like a glass ship, with a roof composed of metal panels in the shape of white sails, creating an impressive image that resembles an unfurled sail.
Inside, the Philharmonie de Paris houses an exceptional concert hall, designed to offer an unparalleled acoustic experience. Carefully selected materials and intelligent design ensure impeccable acoustics that delight performers and audiences alike. The concert hall is perfectly suited to different musical genres, from symphonies to chamber music, offering an intimate and immersive atmosphere for every performance.
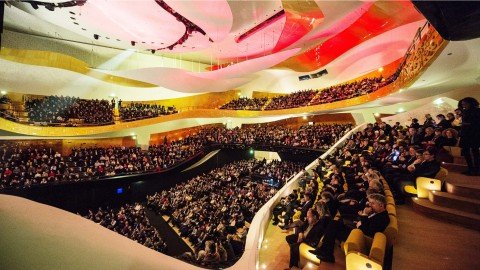
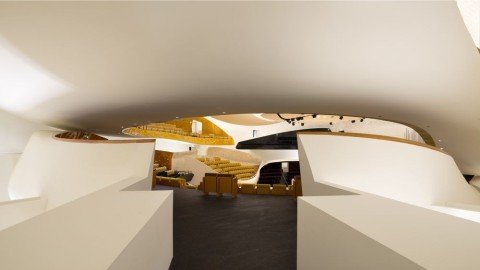
In addition to the magnificent concert hall, the Paris Philharmonic offers a space for exhibitions and cultural activities, promoting interaction between art and music. It also has a wide range of facilities, including rehearsal rooms, recording studios and educational spaces, which support the musical community and encourage creativity and emerging talent.
The natural setting of the Parc de la Villette surrounds the Paris Philharmonic, integrating it with the urban landscape and providing a calm and peaceful environment. The location in this iconic park not only emphasizes its cultural importance, but also invites the community to enjoy music and art in the midst of nature.
The Paris Philharmonic, with its innovative design and commitment to musical excellence, has become a symbol of Paris’ rich artistic heritage and a must-see destination for music lovers from around the world. This masterful creation by Ateliers Jean Nouvel continues to inspire and enrich the cultural life of Paris, honoring the city’s musical tradition while looking to the future with a visionary and creative approach.
Opera Harbin
A Landmark Sculpted by Nature and Culture
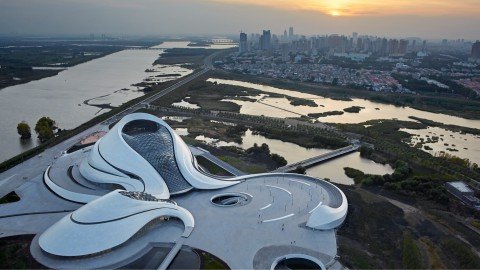
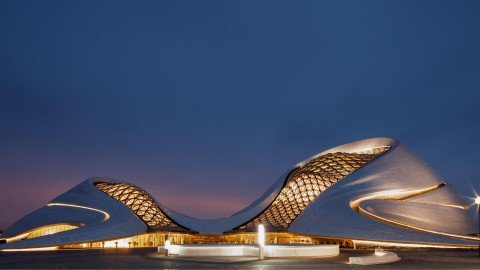
The Opera Harbin, designed by MAD Architects, has emerged as an impressive landmark in the northern Chinese city of Harbin. This majestic work of architecture is the result of an international competition won by MAD in 2010 for the development of the Harbin Cultural Island, comprising an opera house, cultural center, and wetland landscape along the Songhua River.
Located in a wetland environment, Opera Harbin has been conceived in harmony with the region’s wild nature and harsh climate. Its design evokes the strength and spirit of nature, fusing local identity, art and culture in synergy with the surrounding natural environment.
The exterior architecture of the Opera Harbin is inspired by the undulating forms of the landscape, where a curvilinear facade composed of white aluminum panels becomes poetry of surface, softness and sharpness. Crossing the bridge to Harbin Cultural Island, visitors are greeted by a large public square, which is enveloped by the sinuous architecture and transformed during the winter months into a snow-covered landscape.
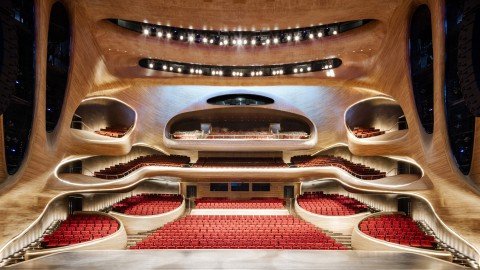
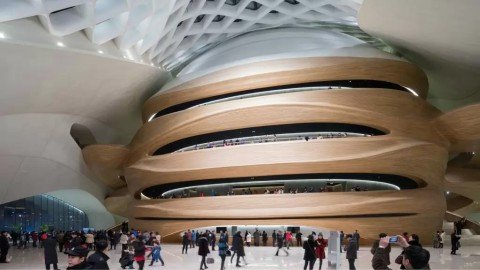
The building choreographs a conceptual narrative as it guides visitors through its interior. The grand lobby is highlighted by transparent glass walls that visually connect the curvilinear interior to the peaked facade and outdoor plaza. A lightweight box-spring structure supports a crystalline glass curtain wall composed of pyramids, alternating between smoothness and facets, evoking the undulations of snow and ice in the frigid climate.
Opera Harbin seeks to encourage public interaction and participation, allowing visitors to explore the carved paths of the facade and walk through the building as if they were traversing the local topography. At the top of the building, an open performance space offers panoramic views of Harbin’s metropolitan skyline and surrounding wetlands, while on the way down, visitors return to the expansive public plaza and are invited to explore the grand foyer.
Opera Harbin not only stands out as a vibrant cultural center and world-class performance space, but also becomes a tribute to the city’s nature and identity. With its sculptural design and symbiosis with the landscape, this architectural masterpiece by MAD Architects has added a new chapter to Harbin’s cultural and artistic splendor.
Elbphilharmonie Hamburg
An Exciting Fusion of Architectures and Urban Uses
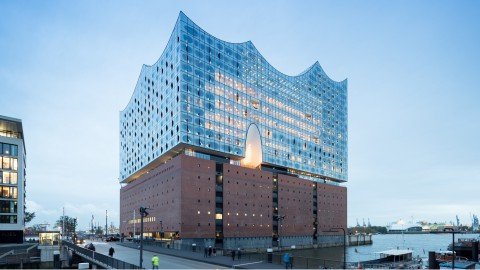
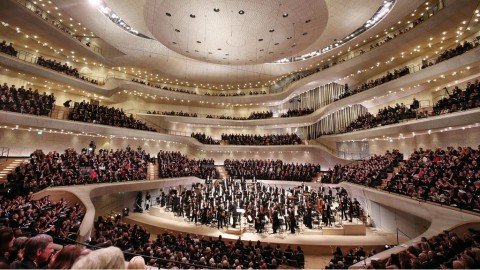
The Elbphilharmonie, designed by Herzog & de Meuron, has become an iconic landmark in Hamburg, marking a place known but never before seen by most of its inhabitants. More than simply a cultural center, the Elbphilharmonie has become a new hub of social, cultural and everyday life for the citizens of Hamburg and visitors from all over the world.
To ensure that the new Philharmonie is a truly public attraction, not only attractive architecture but also an appealing mix of urban uses has been sought. This complex houses a philharmonic hall, a chamber music hall, restaurants, bars, a panoramic terrace overlooking Hamburg and the harbor, apartments, a hotel and parking. All these diverse uses are combined in the building, creating a city-like symbiosis.
The contradictory and overlapping architectures of the Kaispeicher and the Philharmonie create exciting and varied spatial sequences. The Kaispeicher, with its archaic and original relationship to the harbor, contrasts with the sumptuous and elegant world of the Philharmonic. Between these two poles lies an extensive topography of public and private spaces, each with a distinct character and scale. The large terrace of the Kaispeicher, which extends like a new public square, connects with the inwardly oriented world of the Philharmonic that rises above it.
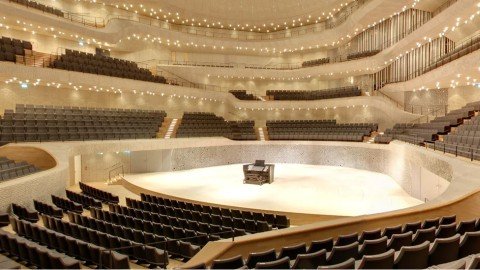
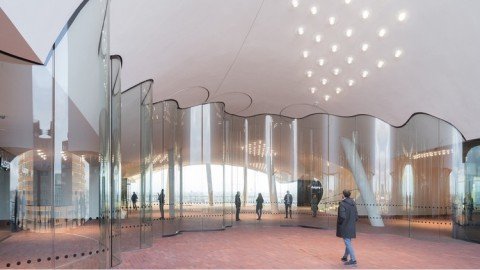
The heart of the complex is the Elbphilharmonie itself. The design has succeeded in creating a space that focuses listeners and musicians in such a way that, together, they represent the architecture itself. The architectural typology of the philharmonic has been reformulated in an exceptionally radical way, emphasizing the unprecedented proximity between performers and audience, almost like in a soccer stadium.
In short, the Elbphilharmonie Hamburg is not only an outstanding example of architecture, but also a place where culture and everyday life intertwine to create a vibrant and welcoming space for all who visit and enjoy its cultural and social offerings.
In short, these 15 impressive concert halls from around the world are true architectural masterpieces that go beyond their primary function of hosting musical performances. Each is a testament to the creative power and vision of their designers, who have managed to combine the art of music with the art of architecture.
From the majesty of the Walt Disney Concert Hall in Los Angeles to the harmonious integration of the Guangzhou Opera House with its surroundings, these concert halls have changed the way we experience music and inspired us to look at architecture with new eyes.
Each space tells a unique and captivating story, from the romantic Oslo Opera House to the avant-garde Opera Harbin that blends with the surrounding nature. Furthermore, the Elbphilharmonie in Hamburg represents a point of convergence between architecture, music and everyday life.
Beyond their diverse styles and designs, all these concert halls share a common goal: to provide an exceptional place where musical art can flourish and touch people’s hearts.
In our journey through these architectural and cultural marvels, we have witnessed the evolution and innovation in the design of music venues around the world. We hope this list of the 15 most impressive concert halls will be a source of inspiration for music and architecture lovers, and that we will continue to appreciate and celebrate these cultural gems that grace our world.
At Alher Sem, we will continue to explore and discover the architectural and cultural treasures that enrich our lives, and we look forward to sharing more wonderful finds in the future.
May music and architecture continue to fill our lives with beauty and harmony!
Comments
We are interested in your opinion, please leave us a comment