The tallest tower
Monterrey's Torre Obispado, the tallest tower in Latin America
In the city of Monterrey, Mexico, the Torre Obispado rises imposingly, a skyscraper that has left an indelible mark on the region’s urban skyline. With a height of 305 meters, this structure has become the tallest building in Latin America, representing a milestone in modern engineering and architecture in the region. However, behind its imposing presence and elegant design lies an arduous design, planning and construction process that faced numerous challenges.
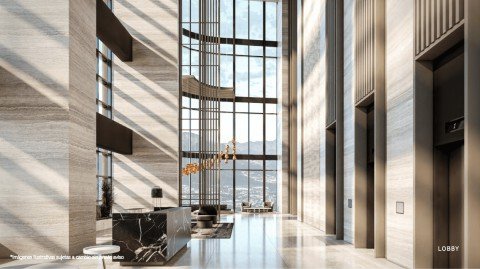

The Obispado Tower project was born from the vision of a group of developers and investors who sought to transform the urban profile of Monterrey and establish an architectural icon in the city. The goal was to create an emblematic building that would reflect the grandeur and progress of the region, but would also be functional and sustainable. The challenge was considerable: to design and build a high-rise structure in a seismic and high-wind zone without compromising safety or aesthetics.
The design process began with a thorough technical and financial feasibility analysis. A multidisciplinary team of architects, structural engineers, environmental design specialists and seismology consultants was formed to address the different aspects of the project. Topographical, soil and wind studies were conducted to understand the specific challenges of the terrain and ensure the stability of the building.
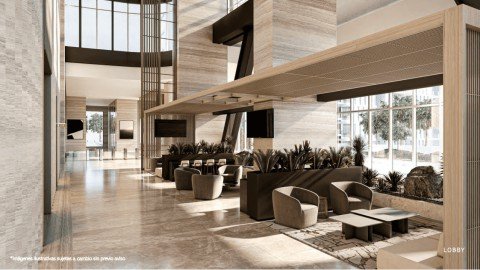
The next step was the architectural conception. The design team sought to create an elegant and timeless structure that would stand out in the urban landscape without clashing with its surroundings. A slender design was chosen, with vertical lines and a glass facade that reflects the sky and the surrounding landscape. The conical shape of the building not only contributes to its aesthetics, but also reduces wind resistance and improves its seismic performance.
Once the architectural design was defined, the team faced one of the biggest technical challenges: the structure. The height of the Torre Obispado required innovative solutions in terms of structural design. A central core system reinforced with concrete and steel was implemented, providing rigidity and resistance to seismic movements. In addition, high-strength steel beams and columns were used to ensure the building’s stability.
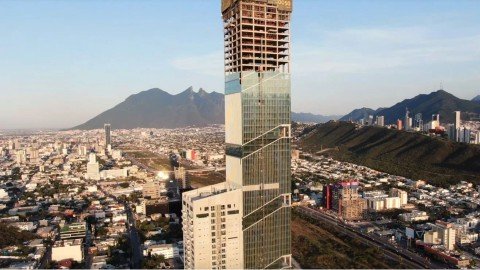
The construction of the Torre Obispado also posed logistical and engineering challenges. The magnitude of the project required the coordination of numerous work teams, material suppliers and contractors. The logistics of transporting the construction materials, especially those of large size, presented an additional challenge. Large capacity cranes were used and strict safety protocols were implemented to ensure the integrity of the workers and minimize the risks associated with construction at height.
Another important aspect to consider during construction was sustainability. The Torre Obispado was conceived as an eco-friendly building, incorporating technologies and practices that reduce its environmental impact. Energy-efficient LED lighting systems, efficient air conditioning systems and maximizing the use of natural light were implemented to reduce energy consumption. In addition, green spaces were designed and rainwater was used to irrigate gardens and green areas.
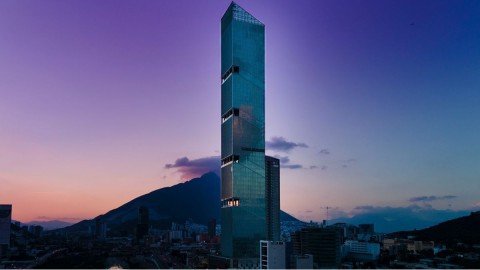
In addition to the structural and logistical challenges, the design of the Torre Obispado facilities also represented a complex task in the construction process. The goal was to ensure the efficient and convenient operation of all systems required for the building, from electricity and air conditioning to water management and communications.
One of the key aspects of the facility design was the power supply. Since the Torre Obispado would house a large number of offices, stores and common areas, it was necessary to design an electrical system capable of meeting the energy demands of the entire building. Electrical substations were installed at the base of the tower and backup generators were used to ensure a continuous power supply in case of outages.
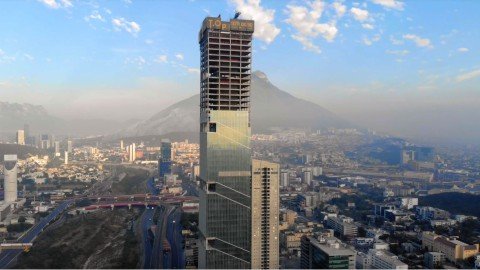
In addition, efficient lighting systems were implemented and automation technologies were used to optimize energy consumption. Motion sensors and energy-efficient LED lighting were used throughout the building, which not only reduced energy consumption, but also contributed to the creation of a more comfortable and sustainable working environment.
Another crucial aspect of the facility design was the HVAC system. Given Monterrey’s climate, where temperatures can be extremely high, an efficient, high-capacity air conditioning system was essential. Air conditioning units were installed in all areas of the building, ensuring precise control of temperature and air quality in each space.
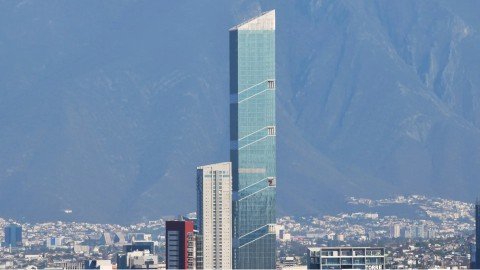
Water management was also an important aspect of the facility design. Rainwater collection and storage systems were implemented for reuse in garden irrigation and cleaning of common areas. In addition, water filtration and purification systems were installed to ensure a high quality potable water supply throughout the building.
In terms of communications, a modern network and telecommunications system was designed to ensure efficient and reliable connectivity. High-speed fiber optic networks were installed and telephony and videoconferencing systems were implemented throughout the building. This allowed for seamless communication and uninterrupted connectivity for the building’s occupants.
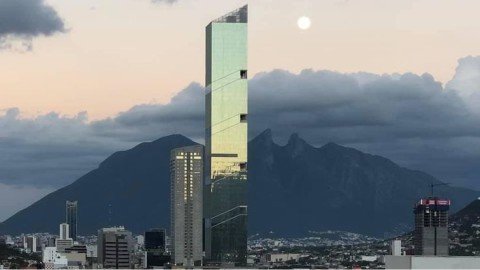
The design of the facilities also took into account safety and emergency aspects. Fire detection and extinguishing systems were installed in all areas of the building, as well as alarm systems and emergency signage. In addition, safety protocols were implemented and simulations were carried out to prepare personnel for any emergency situation.
Safety was also a priority at all times. Given the height of the tower and the challenges inherent in high-rise construction, rigorous safety measures were implemented to protect workers and ensure a safe working environment. Safety procedures were established and regular inspections were conducted to ensure compliance with safety standards.
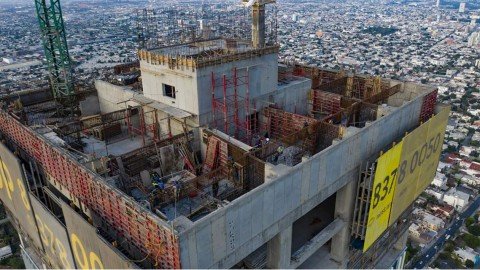
As construction progressed, the Torre Obispado began to take shape and capture the attention of the community. The structure became a symbol of Monterrey’s transformation and an architectural landmark throughout Latin America. In addition to its aesthetic importance, the Torre Obispado also contributed to the economic development of the region, generating employment and attracting investment.
Finally, after several years of hard work and overcoming numerous technical and logistical challenges, the Torre Obispado was inaugurated. Its impact on the city of Monterrey and the region has been significant. Not only has it changed the urban skyline, but it has also encouraged the construction of other high-rise projects in the city, stimulating economic growth and urban development.
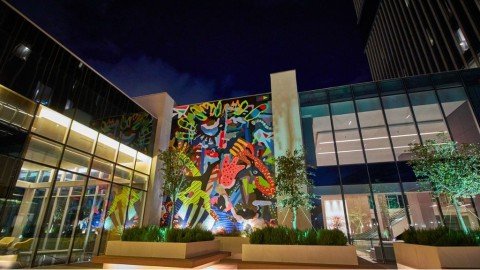
The Torre Obispado is a testament to the power of vision, strategic planning and innovation in architecture and engineering. Its design and construction faced technical, logistical and safety challenges, but the end result is an iconic structure that has left its mark on Latin America. It is a reminder that, through teamwork, creativity and perseverance, it is possible to overcome any challenge and make large-scale architectural and urban projects a reality.
Comments
We are interested in your opinion, please leave us a comment