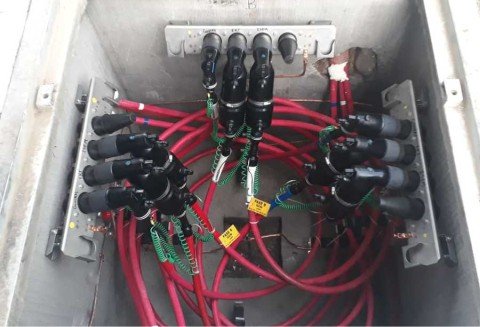Electrical Installations

Our specialists have extensive experience designing Electrical Installations, Hydrosanitary Installations, Fire Systems and Special Installations, which allows us to perform reviews and reports in a timely manner, in addition to guaranteeing a satisfactory delivery.
We perform installations in medium voltage networks in 13.2 kv and 34.5 kv overhead and subway systems under CFE specifications, including procedures and formalities.

Medium voltage:
Overhead:
- Electrical transitions.
- Transformers.
- Distribution networks.
- Supports.
- Electrical poles.
- Stay wires.
- Structures.
- Reclosers.
- AAC/ACSR cable routing.
- Cross-arms.
Underground:
- Disconnectors.
- SF2, S2, dry substations.
- Junction Box.
- Duct bank.
- Vaults.
- Manholes.
- XLPE conductors.
- Physical ground.
- Transformers.
Low voltage:
- Power distribution panel.
- Overhead and underground connections.
- Electric meter box.
- Feeders.
- Lighting.
- Regulated and emergency outlets.
- Power.
- Physical ground.
- lightning rod.
- Emergency systems.























